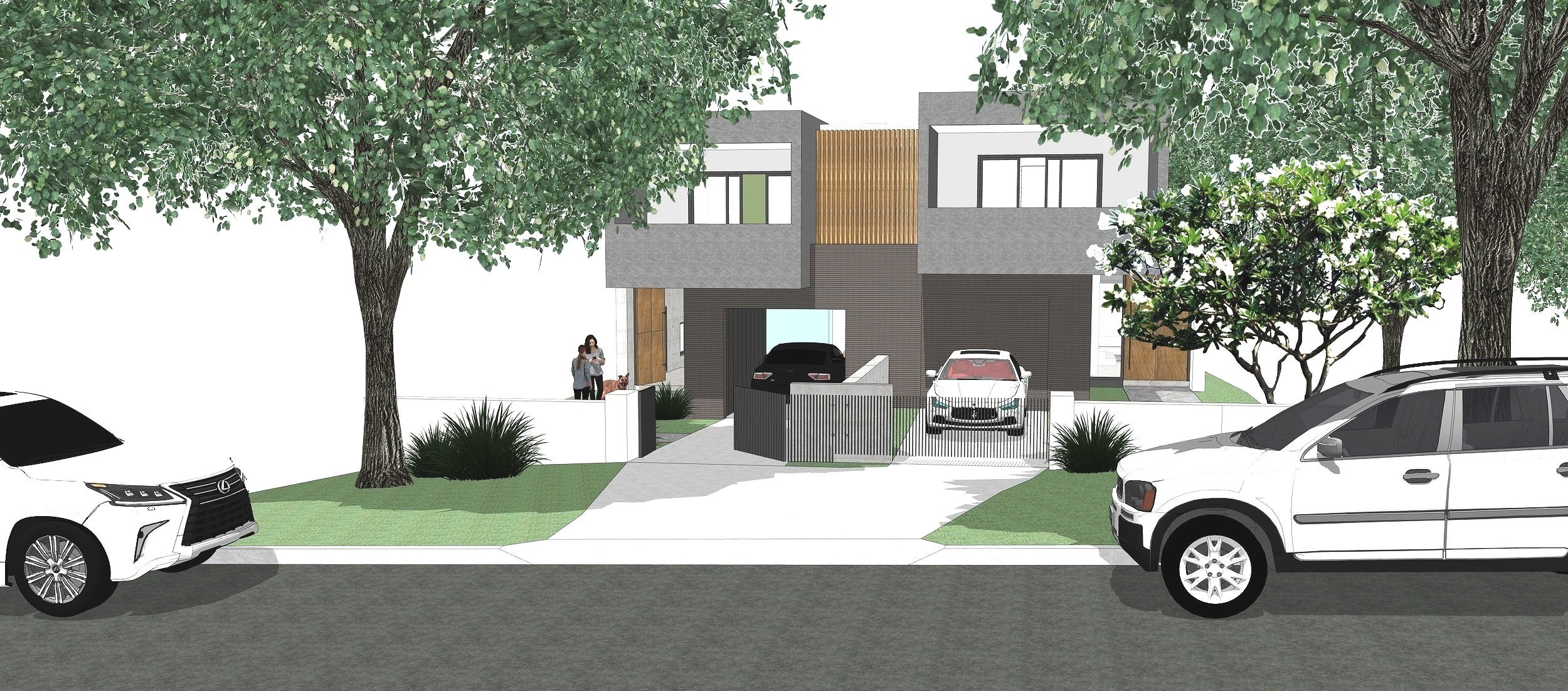Gymea Duplex
A contemporary modernist interpretation of the common duplex.
The clients intention was to build a modern high end duplex utilising noble materials such as face concrete, timber, blockwork, and pre finished paneling.
The layout is typically linear due to the elongated site which has a diagonal fall to the rear. The sites topography is exploited creating a split level ground floor plan.
One of the clients concerns was ongoing building maintenance such as painting, so durable solid materials in their natural state are used throughout the building.







